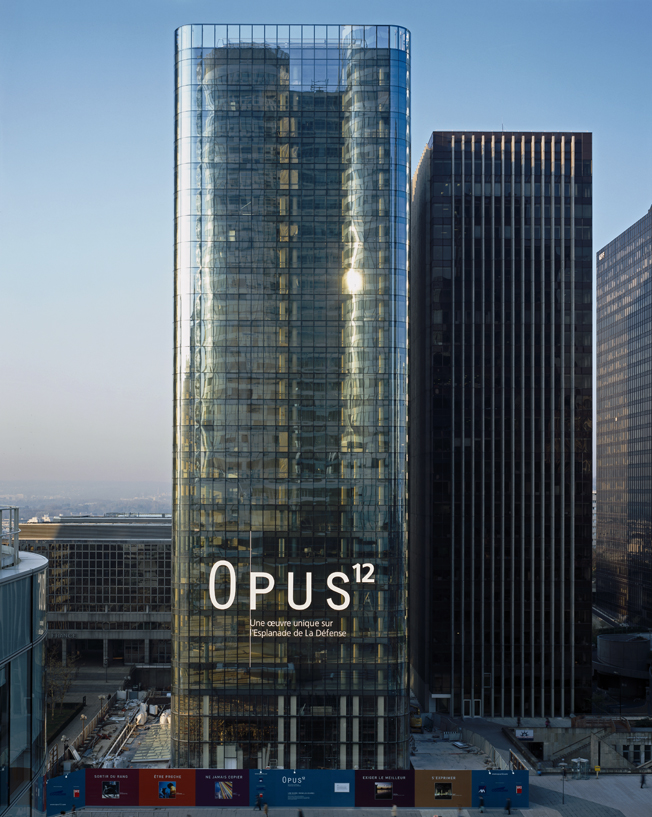Project
The PB12 Tower built during the early 1970s (the former Crédit Lyonnais Tower) is in la Défense between the Atlantique Tower and the Ariane Tower in the proximity of the La Défense Square.
It has 8 infrastructure levels and 27 floors, each 3.11m high, for a total height of 90m with respect to the La Défense Sq.
The tower’s restructuring consisted mainly of:
- the replacement of the existing façade posts (distanced every 1.5m) by composite steel/concrete (distanced every 6m), therefore elimination of 75% of them
- the widening of the tower’s East façade by 3m
- the creation of a new reception hall along with lightwells between

The operation also included the rehabilitation of the two 6-storey volumes located East and West of the Tower and the creation of 5 parking levels under the building.
The central core was preserved and extended both in the infrastructure and superstructure. The superstructure slabs were preserved except in the peripheral area where a new metallic structure was installed as support due to the removal of the existing posts. The infrastructure slabs were either preserved or not depending on their suitability for the project.
Services
Production of execution drawings of the structure rehabilitation’s design project (450 drawings)
Key information
Client : SCI PB12 (AXA)
Delegated owner : COGEDIM
Contractor :
- Architecte : VALODE et PISTRE
- BET Structure : setec
- BET Fluides : OTH
Period : 2002 – 2004
